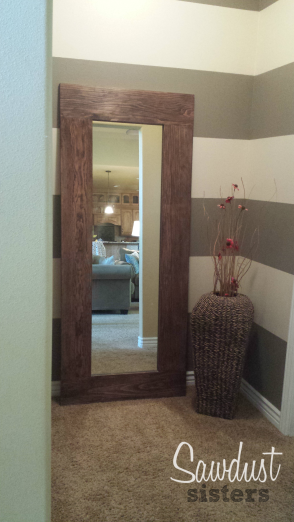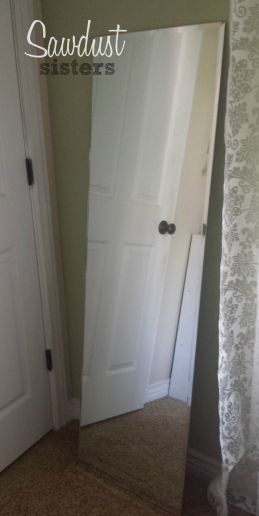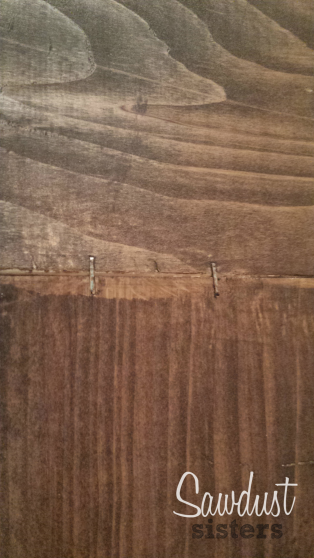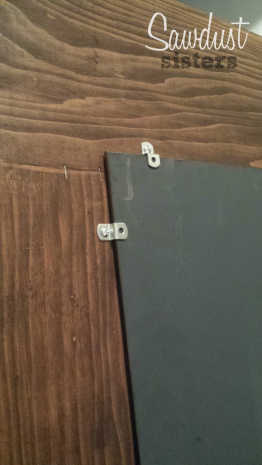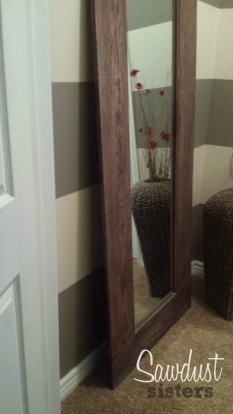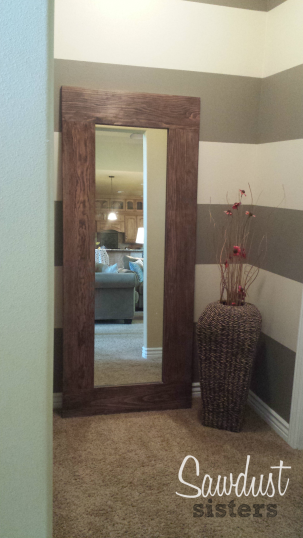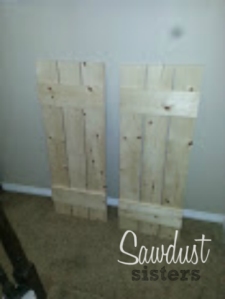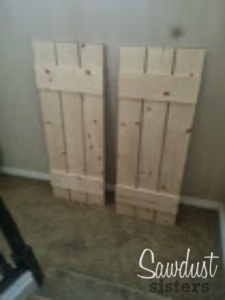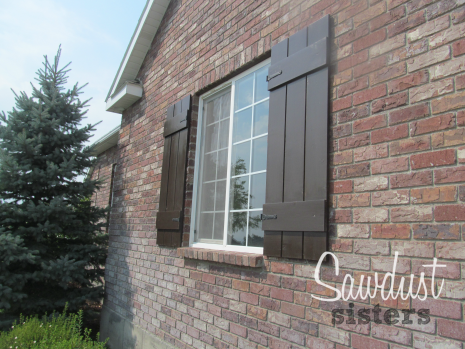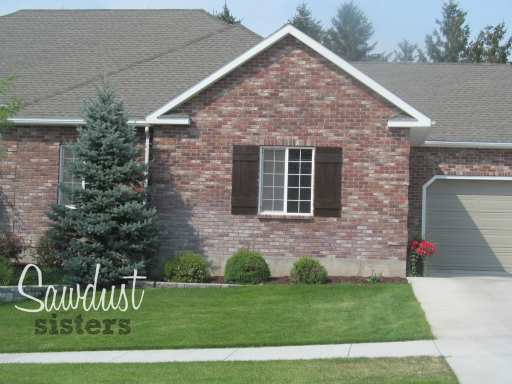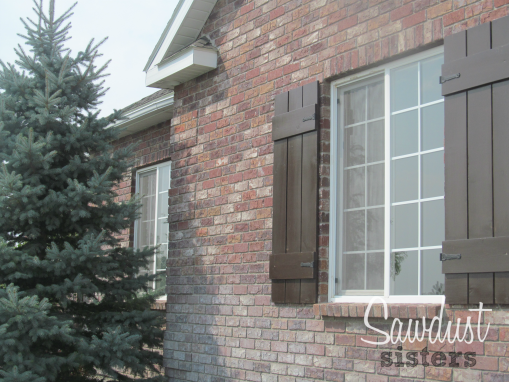Floor length Mirror Tutorial – No Kreg Jig Required!
Thanks for stopping by! Follow us on Instagram, Pinterest, and Facebook to keep up with our latest projects!
Today I want to share a quick tutorial on a simple way to frame a mirror. This frameless mirror was a freebie from a friend of mine who was moving and did not want to take it with her. It was actually double the width and I had it cut down the middle at this glass shop in town, which gave me two nice and long pieces to work with. The second piece is still frameless. Someday I will get to it…
Now that I have shown you the end result, let’s start from the beginning:
This is what the mirror looked like once I had it cut. It was a good size for a leaning mirror–all it needed was a nice thick frame!
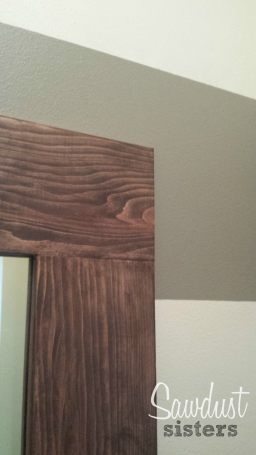

I knew that I did not want to finish the corners at a 45 degree angle, which simplified my project even more since I did not own any tools back when I did this. My wood planks were about 7 inches wide. So….this is probably the best way to tell you how I figured out the length of my four pieces:
Horizontal piece: width of the mirror + (width of wood X 2) – 1/2 inch. So, if your mirror’s width is 20 inches and your wood planks are 7 inches wide, then your horizontal piece will be 20 inches + 14 inches -1/2 inch = 33.5 inches. You will need to cut two of these.
Vertical piece: Length of mirror – 1/2 inch. So, if your length is 60 inches, then your vertical piece will be 59.5 inches. You will need to cut two of these.
Note: Remember that these wood pieces will be sitting on top of the mirror. The -1/2 inch measurement is the distance from the mirror edge that will be behind the mirror, which when split by half will give you a 1/4 inch distance all around that will sit behind the frame. If you think that is not enough, you may increase this measurement to -3/4 inch or even up to 1 inch. I just wanted as much of the mirror to show once the frame was attached.
Once I had my four pieces cut, I actually used glue and a staple gun (Can you see the staples?) to attach them. A Kreg Jig would have been phenomenal for this project, but I made it work without one. Yay! I added glue to where the sides join together, and then I stapled the joints to keep them together while drying. Not as sturdy as when you use screws, but it is sturdy enough. This is a piece that is never moved nor handled for any reason, so the staples and the wood glue worked perfectly fine.
Once your frame is fully dried, you may give it a quick sanding and then stain it. I used dark walnut from Minwax. For a tutorial on how to apply stain, search the internet, I am sure you will find one. Lol! Now the fun part–lay the frame right side down, and lay the mirror on top facing down, just like the picture shows. The tricky part about this was making sure that the 1/4 inch distance I accounted for to sit on the frame was evenly spaced all the way around. Once I did that, I went ahead and attached these awesome mirror clips that I got from Amazon. To know what size to get you need to measure the thickness of your mirror. These are to hold a 1/4 inch thick mirror, but they also have some that are 1/8 inch for thinner mirrors. I used 8 of them, two on each corner.
I think this mirror looks best when it is just leaning, instead of hanging it like a traditional mirror. You may also distress the edges of the frame a bit with sand paper if you want it to have a more rustic and worn look.
So….that’s it. Do you have a frameless mirror laying around somewhere that could use a frame? Go for it, it is not as hard as you may think it is. Let me know if you have any other questions about this project!
